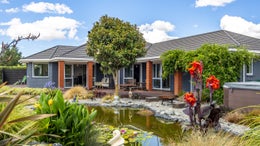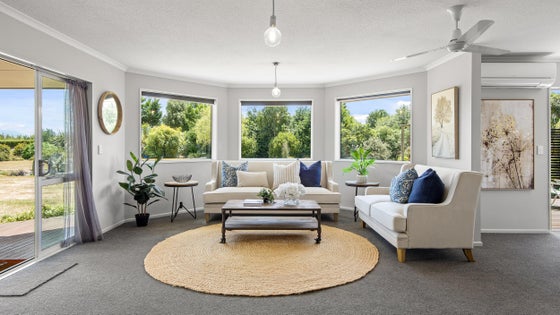Darfield
16 Piako Drive, Darfield, Selwyn



 +20
+20Big, beautiful and botanical
This impressive five-bedroom family home offers the perfect blend of style, space and location. Situated in a convenient and sought-after area, this property is sure to tick all the boxes.
As you step inside, you'll be greeted by the expansive 327sqm (more or less) floor plan. The open-plan kitchen, dining, and family area is ideal for entertaining guests or spending quality time with loved ones. The separate formal lounge provides a cozy retreat for relaxation, while the generous den/rumpus room offers additional space for activities and fun. Stay cozy during the cooler months with the log burner, heat pump and heat transfer system.
This home offers ample space for the whole family, with five bedrooms including a master bedroom complete with an ensuite and a walk-in robe, as well as outdoor access. The family bathroom, separate shower room and additional toilet cater to the needs of a busy household. Convenience is enhanced with a separate laundry and a double, internal access garage.
The indoor/outdoor flow is a highlight of this property, with the family area extending seamlessly to a sun-soaked deck/BBQ area. Imagine spending warm summer evenings hosting friends and family, or simply enjoying a quiet moment in the spa. The private 5,005sqm (more or less) landscaped grounds offer stunning views and feature a pond, garden shed, glasshouse and even a chicken run for those looking to embrace a self-sustainable lifestyle.
In terms of location, schools and township amenities are just a stone's throw away. You'll also find yourself within easy reach of parks and recreation, including the popular McHughs Forest Park and the Darfield Recreation Centre. Don't miss out on the opportunity to make this impressive property your new home. Contact us today.
For more information please copy and paste the following link into your web browser: https://www.propertyfiles.co.nz/property/5523109
