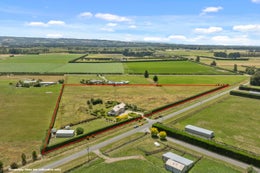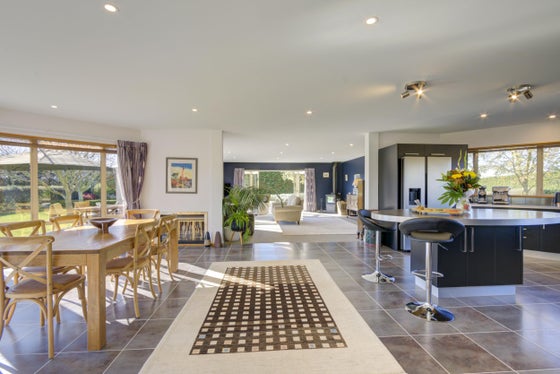Fernside
16 Mairaki Road, Fernside, Waimakariri



 +48
+48Owners UK bound - $145k below RV!
For Sale - $1,395,000
Nestled in the sought-after suburb of Fernside, this impressive lifestyle property offers the perfect combination of space, functionality, and rural charm.
At the heart of the property is a substantial two-story residence spanning approximately 338sqm, thoughtfully designed to cater to a variety of lifestyle needs. The home offers an abundance of space, including a remarkable upstairs suite with separate external access and a large entertaining deck. This versatile area, complete with a kitchenette and running water, is perfect for a self-contained wing for extended family, a games or recreation room, or even for hosting private events.
The ground floor features a spacious open-plan kitchen, dining, and living area, alongside a dedicated office or fourth bedroom and a double internally accessed garage. Upstairs, the master suite boasts a walk-in robe and ensuite, complemented by two additional double bedrooms, a family bathroom, and the expansive self-contained suite or games room.
Comfort is assured year-round with a range of heating options, including a log burner, gas fire, underfloor heating across four zones (covering the entire ground floor except the garage), and radiators in three bedrooms and the ensuite.
The 4-hectare property is well-fenced into seven paddocks, offering excellent options for horses or general livestock. Established shelter belts provide privacy and wind protection, while practical features include a three-bay fully enclosed shed, a water bore, and functional sheep yards.
This is a rare opportunity to secure a high-quality lifestyle property in one of Fernside's most desirable locations. Contact us today to arrange your viewing and experience all this exceptional property has to offer!
More information: www.propertyfiles.co.nz/5525915

Jack Pringle
Whalan and Partners Ltd, Bayleys,
Licensed under the REA Act 2008

George Pringle
Whalan and Partners Ltd, Bayleys,
Licensed under the REA Act 2008
