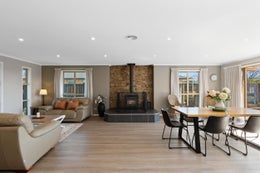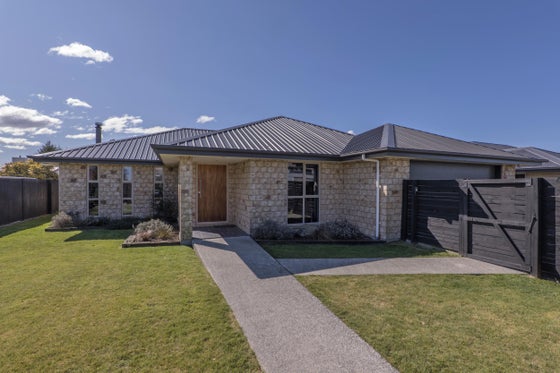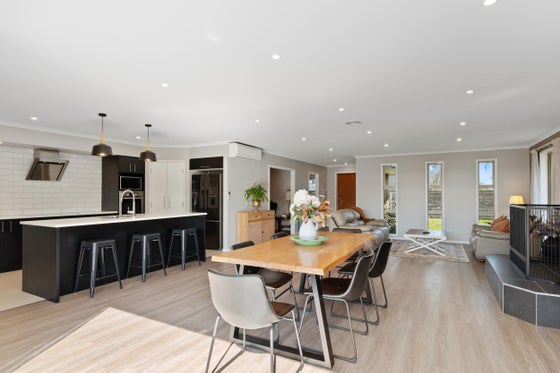Methven
98 Spaxton Street, Methven, Ashburton



 +26
+26A home designed for family life
Deadline sale (unless sold prior) 12pm, Wed 8 Oct 2025
Step into a world of comfort and functionality in this thoughtfully designed home. The open-plan living and kitchen area welcomes you with durable vinyl floors and a tiled kitchen complete with a generously sized pantry.
A large living space features both a cozy log burner and a convenient heat pump, making it ideal for gatherings year-round. For added versatility, a second lounge area is tucked off the main living space, complete with cavity sliders for privacy when needed.
The master suite is a true retreat, featuring a private office, sliding doors leading outdoors, a walk-in robe, and a spacious ensuite with a double shower and tiled floors. A heat transfer system runs through three of the bedrooms, keeping the home comfortable in every corner. Three additional double bedrooms each offer ample closet space, including one that is privately located off the lounge area.
The family bathroom is designed with relaxation in mind, featuring a spa bath and separate toilet for added convenience. Storage is no issue here, with two sizable hall cupboards and a hot water cylinder ready for solar conversion.
A separate laundry leads out to the outdoors for easy access. The private backyard is an entertainers delight. With a deck accessed by stacker doors from living area, a pizza oven, and a spacious shed, you are all set for outdoor fun and storage. Three raised vegetable plots add a touch of sustainability to this property.
This is a family home that combines style, function, and thoughtful extras - ready to meet all your needs!
For more information on this property call now, or please visit: http://www.propertyfiles.co.nz/property/5528131
