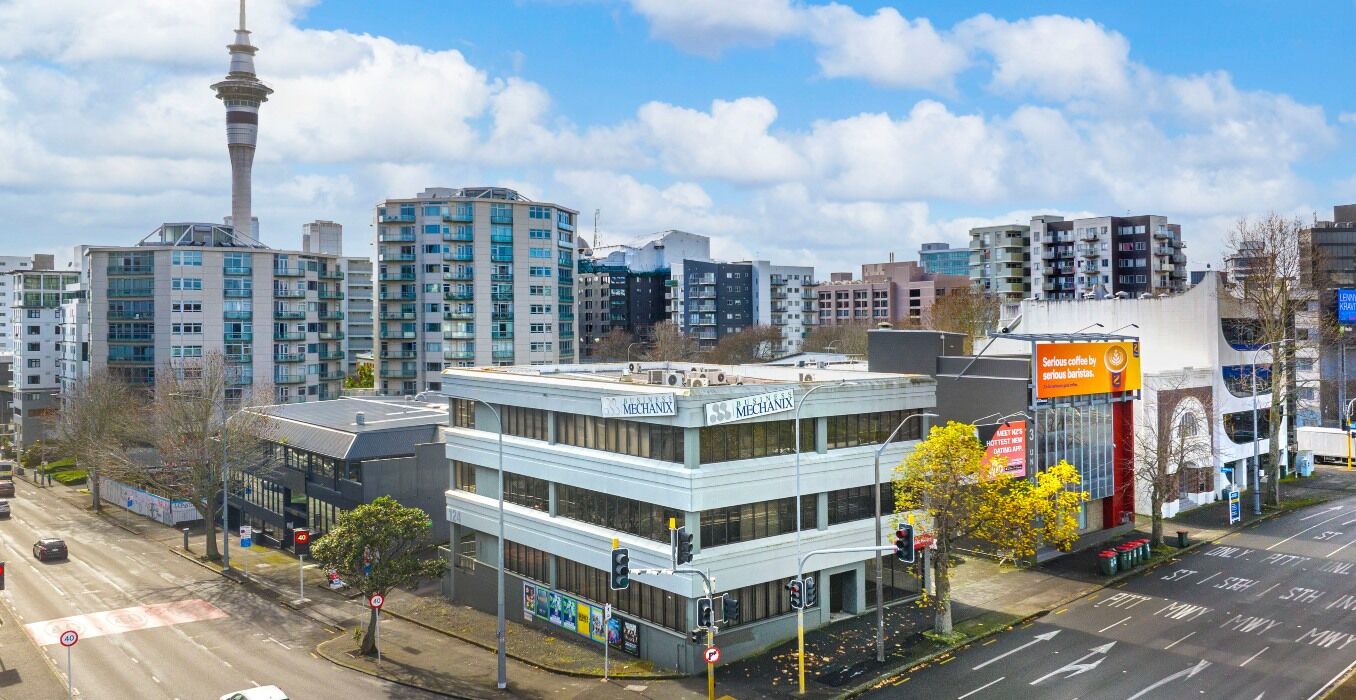
Commercial -
Corner classic ready for transformation
Auckland Central’s Mechanix House – a prominent commercial landmark on one of the city’s busiest intersections - is being brought to market, offering a rare opportunity to imagine, repurpose or redevelop a high-profile freehold corner at the beating heart of the CBD, Bayleys brokers say.
Bayleys Auckland director James Were is marketing the freehold property at 124 Nelson Street for sale by auction, scheduled for 11:00 am on Wednesday, 13 August 2025 (unless sold prior), alongside colleague Cameron Melhuish.
Were says that with massive exposure, dual street frontage, and a flexible zoning uplift courtesy of Plan Change 78, the prominent city-fringe classic is ideally positioned for a new chapter, whether as a flagship office, mixed-use development, or a full-scale urban regeneration project.
“Situated on a 729sqm (more or less) landholding with profile to Union Street, a stone’s throw from the inner-city motorway interchange, the three-level premises provide approximately 900sqm of lettable area and 12 on-site car parks.
“The property returns circa $87,000 gross pa plus GST in short-term holding income from car parking and billboard leases, and vacant office possession, providing immediate flexibility for repositioning or redevelopment.”
Were adds that the building, constructed circa 1983, features a Grade A+ seismic assessment (126 percent of New Building Standard), underlining its current structural integrity and potential for adaptive reuse.
“Set back from neighbouring buildings with extensive glazing, each floor benefits from excellent natural light and corner exposure to high-volume traffic flows, estimated at more than 10 million vehicles per year.
“Opportunities of this calibre, combining scale, corner exposure, flexible zoning provisions, and significant development upside, are tightly held in the CBD. Whether repositioned as a boutique commercial space or redeveloped under enhanced planning provisions, the property presents several viable pathways to unlock potential value.”
The site’s Business – City Centre zoning, recently bolstered by Plan Change 78 (operative in part as of June 2025), supports a wide variety of permitted activities including office, residential, retail, visitor accommodation and healthcare.
“This favourable zoning categorisation also enables unlimited floor area ratio (FAR) and substantially increased building heights, subject to view shafts and other overlays, in line with the central government’s directive to intensify around key transport and amenity hubs.
“The property is superbly located between two City Rail Link (CRL) stations – uptown’s Karanga-a-Hape, and the Te Waihorotiu midtown station. This provides unparalleled access to Auckland’s expanding public transport network, while also benefiting from near-immediate access to the motorway.
“The surrounding precinct continues to experience significant transformation, driven by sustained public and private investment. Developments, including the CRL, Karangahape roading improvements, the regeneration of the Victoria Quarter, and waterfront revitalisation from Commercial Bay to Wynyard Quarter, have reshaped the central city into a strengthening destination for businesses, residents, and an income-generating visitor economy.
“A high-profile address, adaptable built form and adjacency to major infrastructure projects combine to present a compelling value-add opportunity.
“We anticipate strong interest from institutional-grade investors and experienced developers seeking scale and long-term upside in a premier CBD location, particularly as global capital continues to seek safe haven investment in resilient, high-growth markets like New Zealand,” Were says.